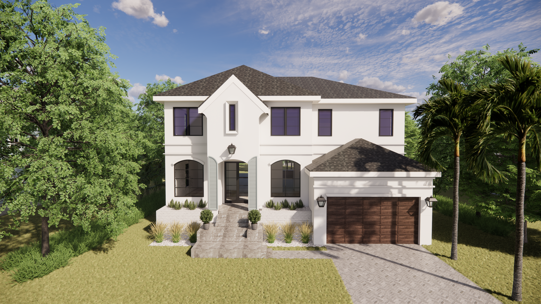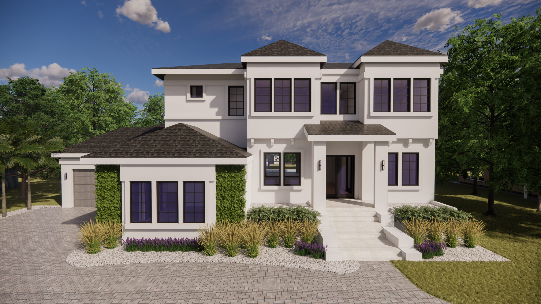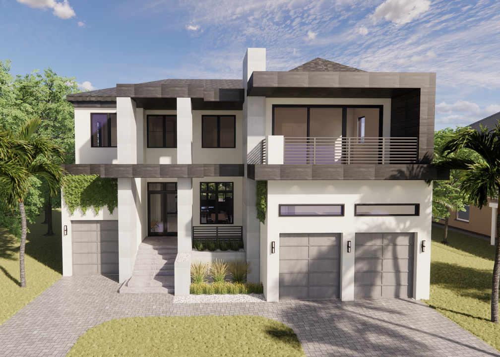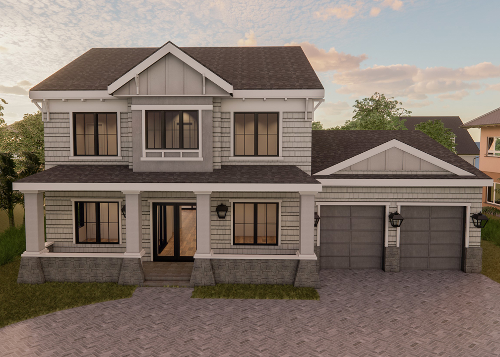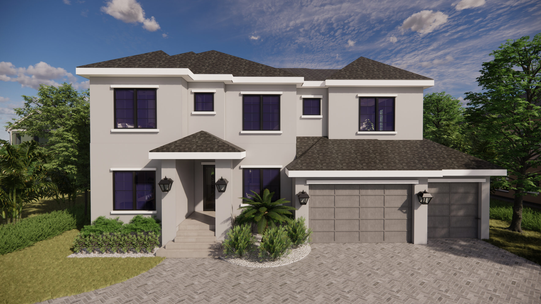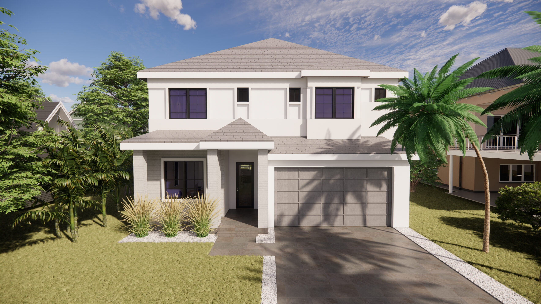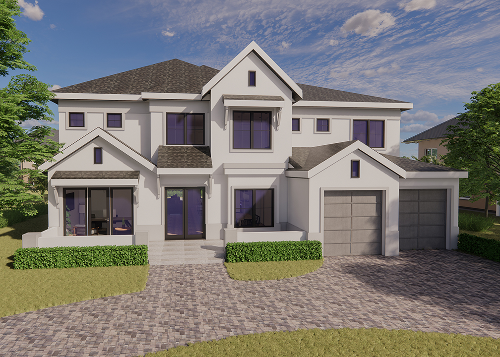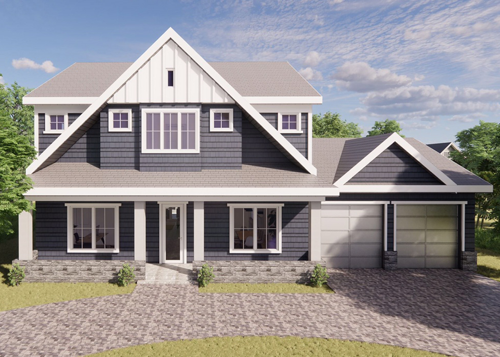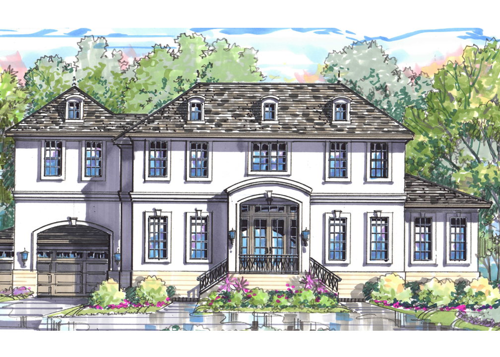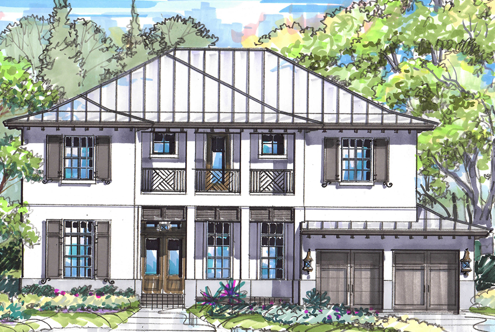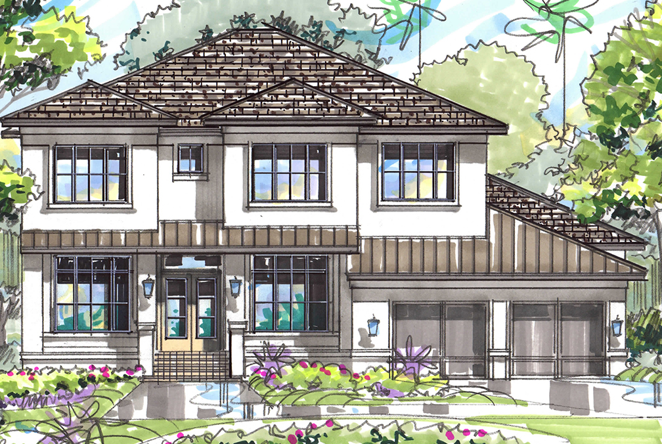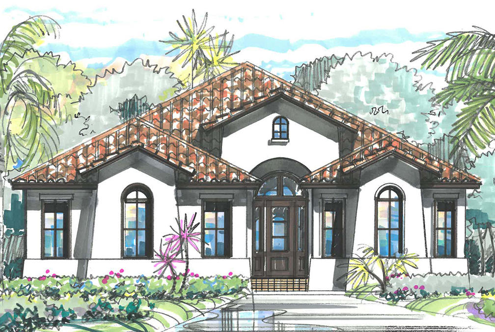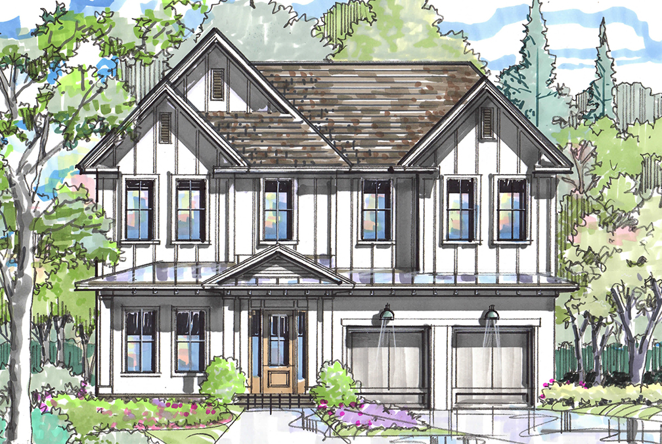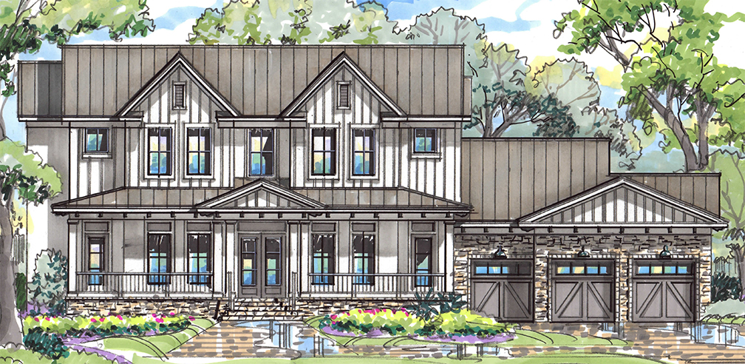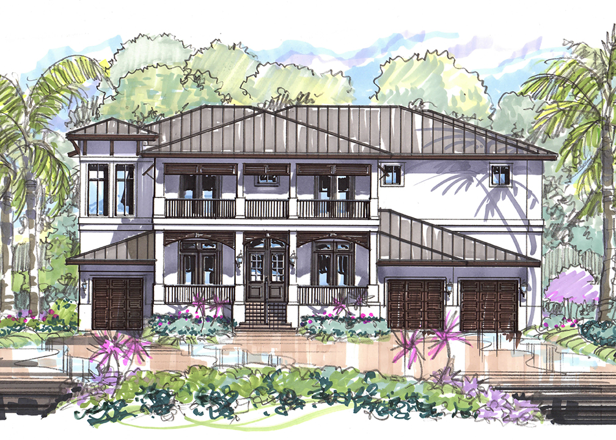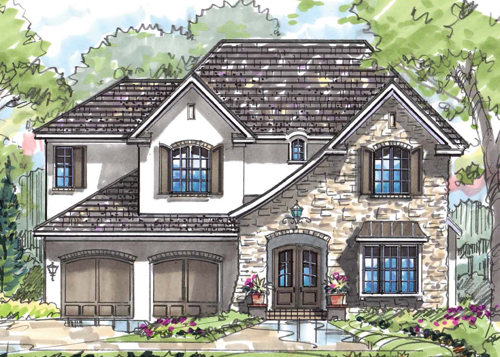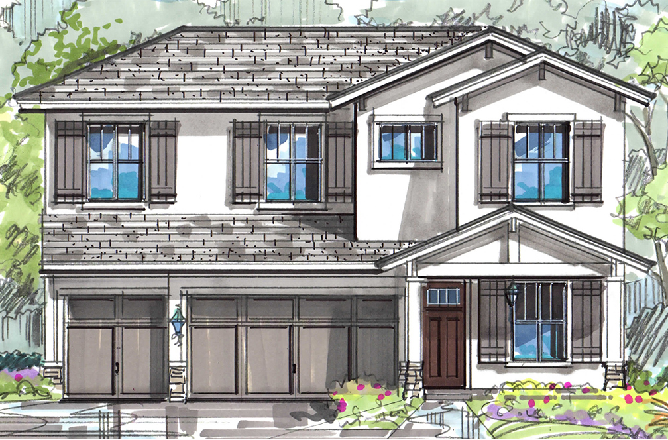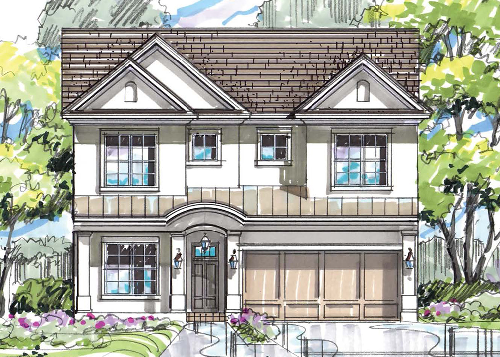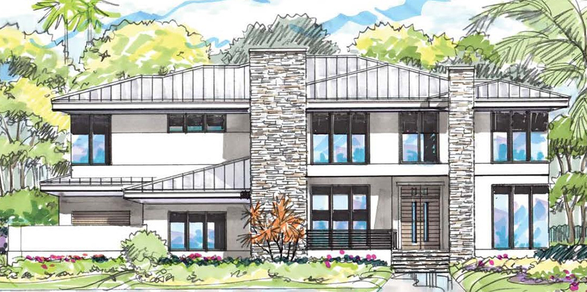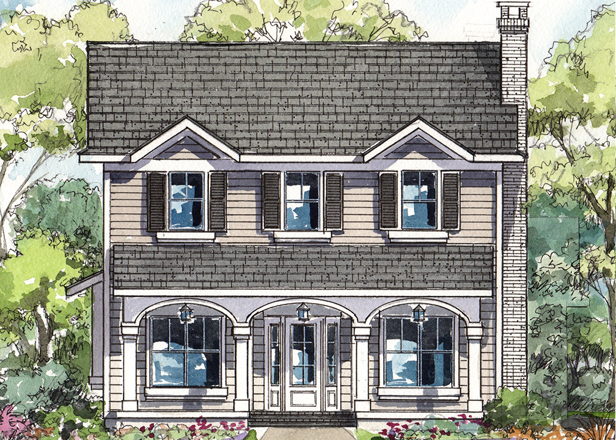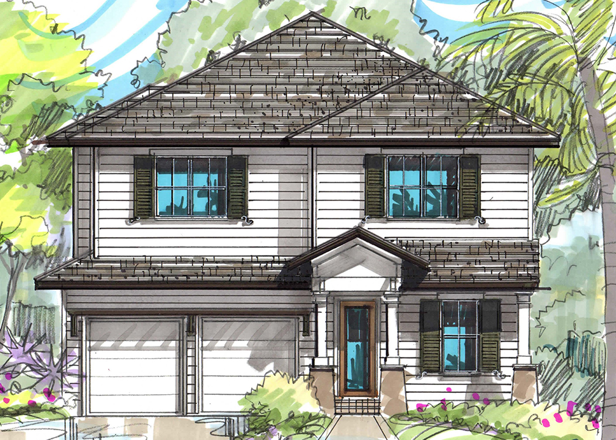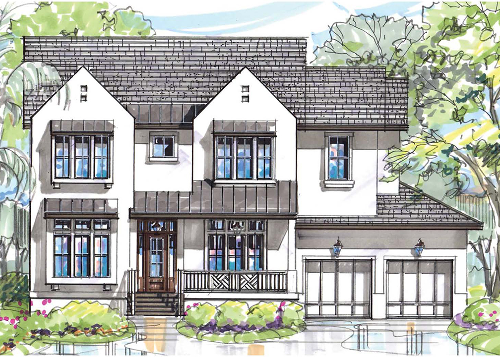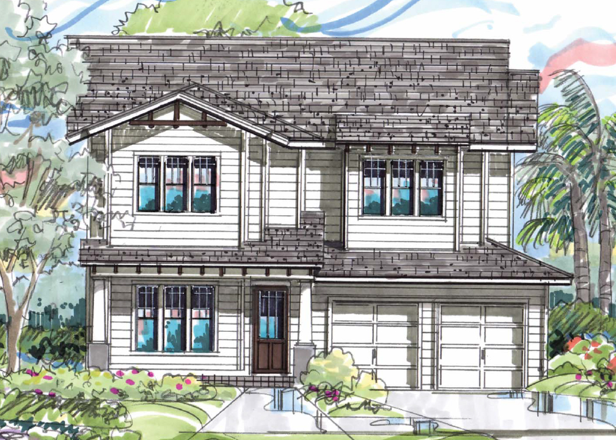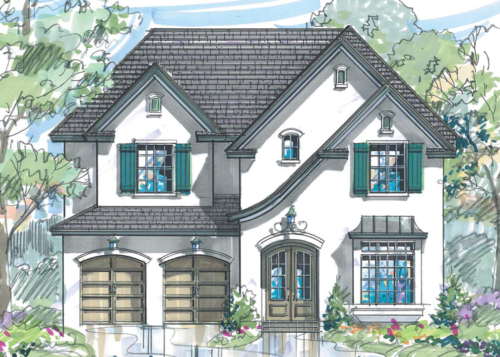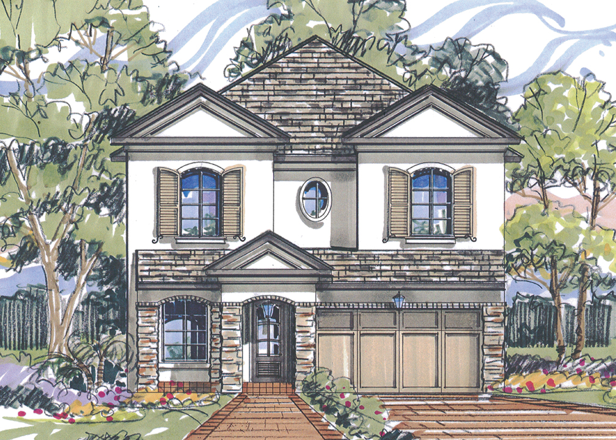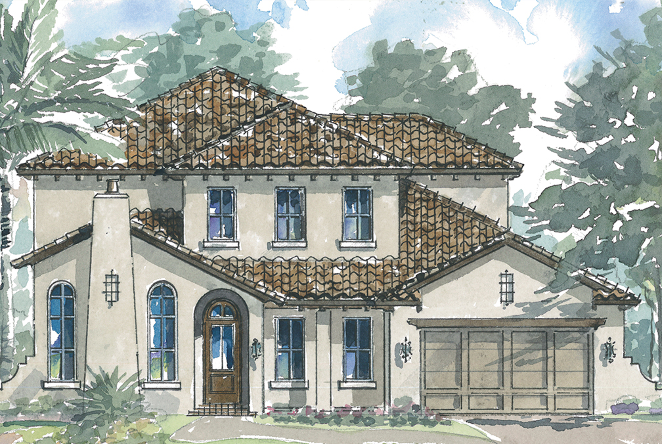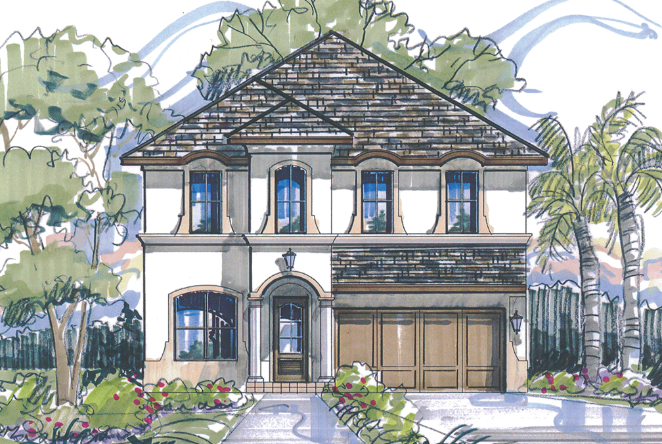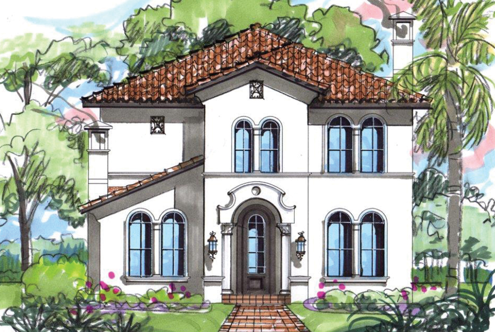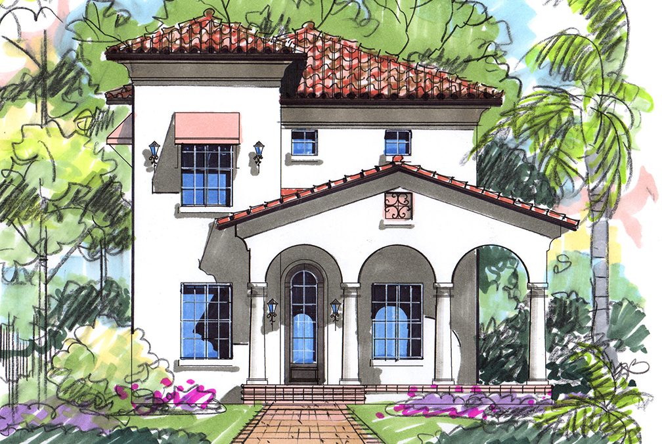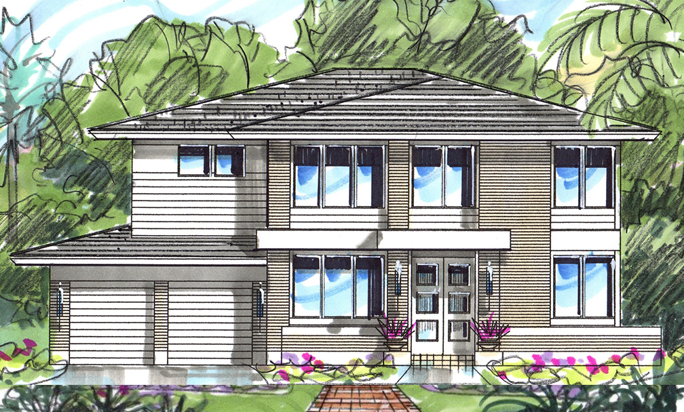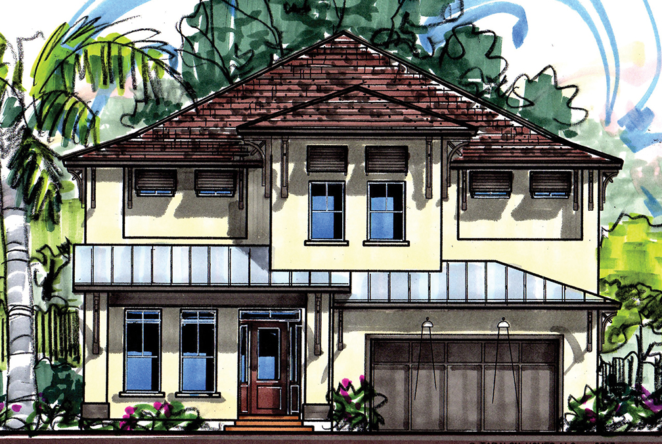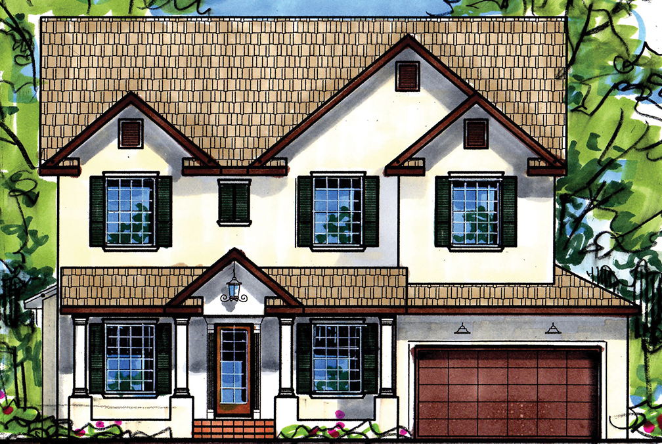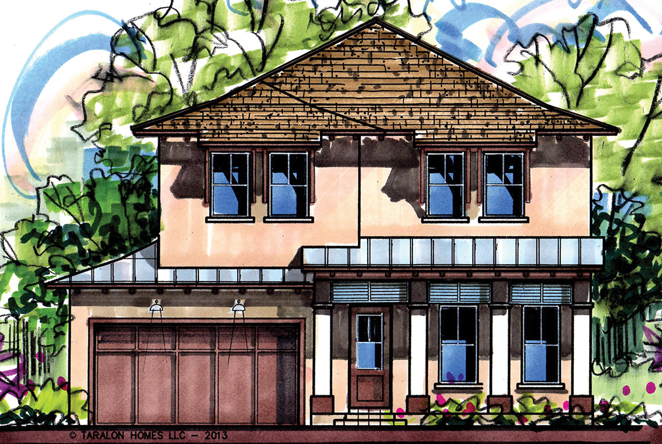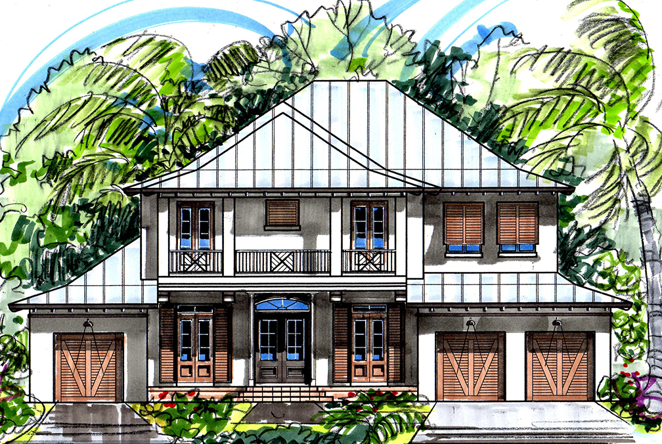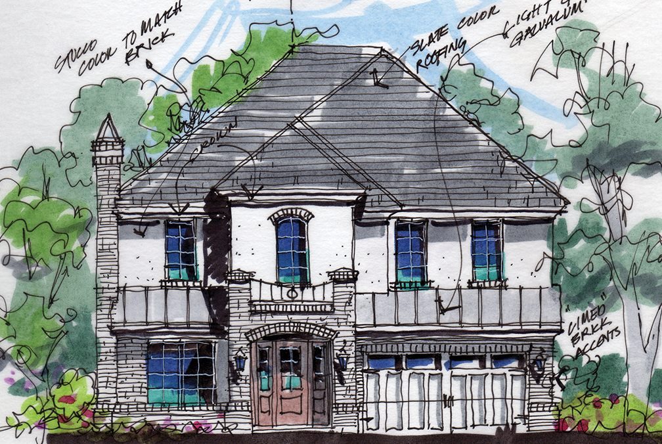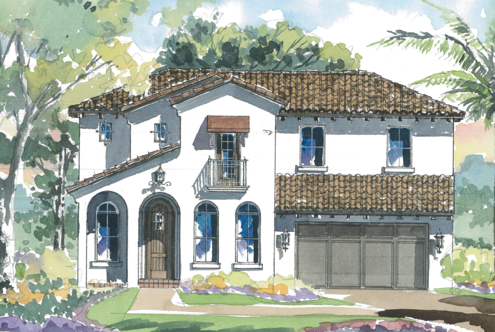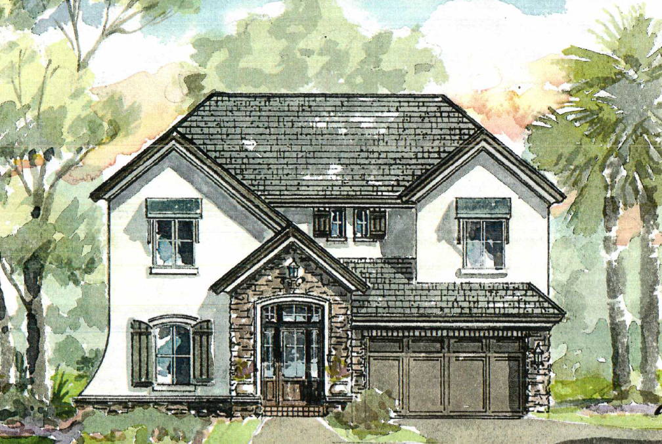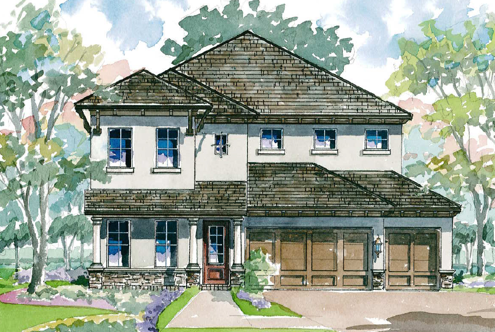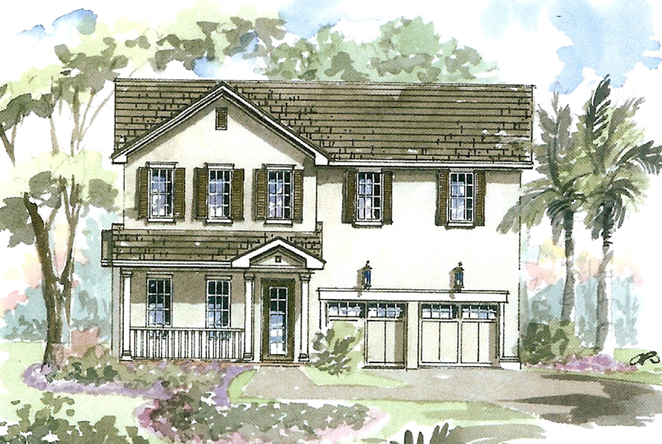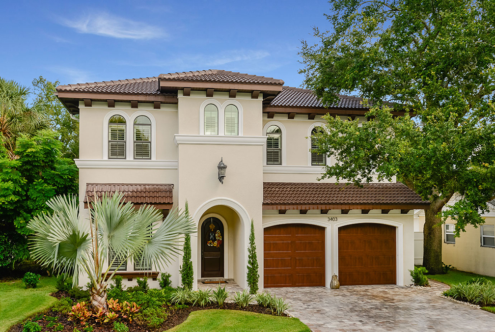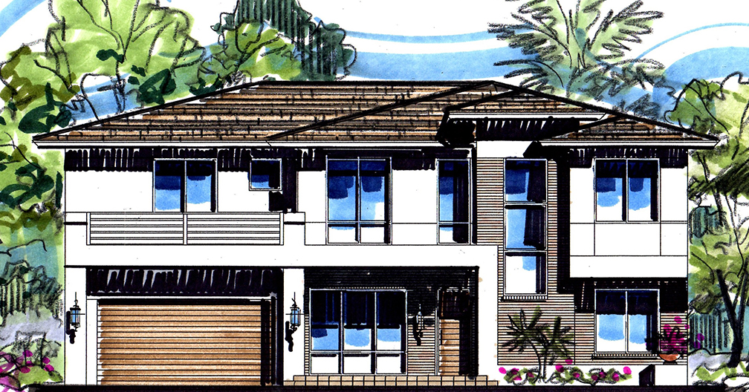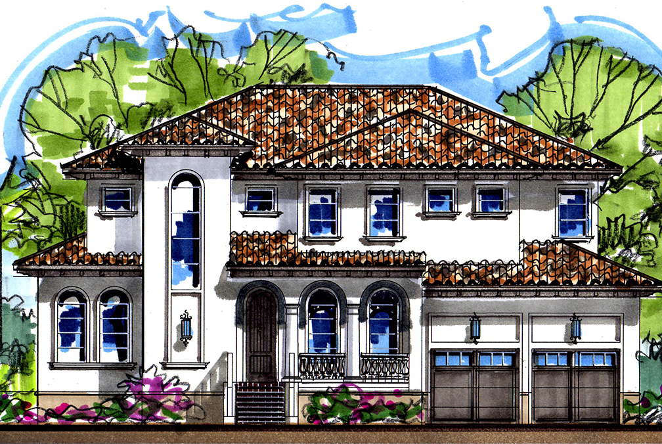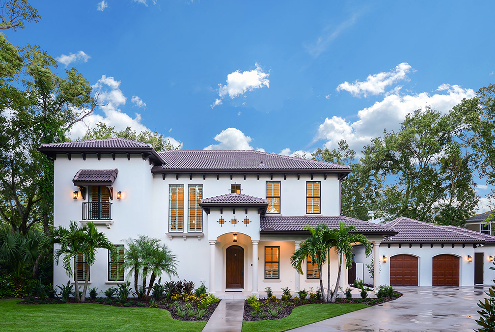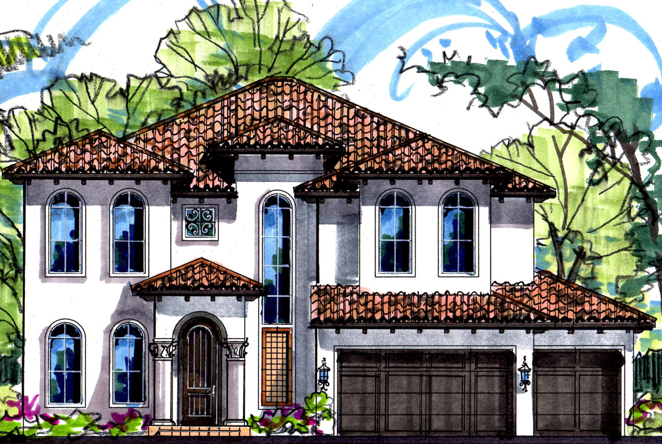The modern French Provincial elevation is paired with a beautifully designed contemporary floorplan with all the most popular amenities. As you enter the Grand Foyer, you will find a Study on one side and a separate Dining Room on the other. Continuing on to the Grand Living area features an inviting Fireplace and a massive center island that separates the Grand living space from the Gourmet Kitchen. The whole first floor is perfect for both family time or entertaining guests. The outdoor living space has its own fireplace, outdoor kitchen, pool and spa. There is also a private bedroom suite with its own bath. You can access the 2nd floor by the stairs or a convenient elevator. The upstairs has 2 more Bedroom suites, a 2nd laundry room, Loft, Study Room and a Game Room. The immense Master Suite will be your private retreat that includes a huge walk-in closet, relaxing soaking tub and a separate shower.
- ScottKirchner@TaralonHomes.com
- 813.501.4955
Floorplans
The Bordeaux
A Contemporary with European Flair
- 4 Bedrooms, 4 full Baths and 1 half baths, a 3-Car Garage, Grand Room,
- Game Room, Mud Room, 2 Laundry Rooms, Elevator & More.
- 4,873 square feet of living area and 6,462 square feet under roof.
- Generous $115,000 allowance from Taralon for Pool, Spa, Screen, Decking and more.
- Outdoor Kitchen includes Alfresco 42” gas grill, 24” Versa Power Burner,
- Best 60” stainless steel wall mount hood and 24” under-counter refrigerator
- Natural gas with drops to 2 fireplaces, cooktop, 2 water heaters, 2 dryers & outdoor kitchen
- Bordeaux has (2) fireplaces, (1) in the Grand Living and (1) on the Lanai
- 7.5”plank Naturally Aged Medallion Collection wood flooring throughout (except wet areas)
- 7” Crown molding in most areas – 8’ doors throughout – Insulated Low-E Windows
- Professionally designed kitchen includes Wolf 48” Dual Fuel Range Top
- SubZero panel-ready refrigeration, freezer and wine storage. Undercounter icemaker and beverage center
- High efficiency 16 SEER Trane heat pumps for A/C 2 units separating upstairs and down with programable Wi-Fi thermostats.
The Oak Park
All the Amenities You Love!
This custom contemporary home is designed perfectly for families that need a large living area and some extraordinary garage space as well. The first floor is perfect for both family time or entertaining guests. It not only offers a Gourmet Kitchen adjacent to the Grand Living Room with a fireplace but also a big Game Room opening to an amazing Outdoor living space. In addition, there is also a Formal Dining area and a convenient Study or Home Office. There is also a private bedroom suite with its own bath, in addition to a half bath opening to the outdoor area. You can access the 2nd floor by the stairs or an elevator that opens both to the garage and in the home as well. There are 2 more Bedroom suites, a 2nd laundry room, Loft and a Media Room. The expansive Master Suite is your private retreat featuring a massive walk-in closet, large soaking tub and a separate shower.
- 4 Bedrooms, 4 full Baths and 1 half baths, a 4-Car Garage, Grand Room,
- Game Room, Mud Room, 2 Laundry Rooms, Elevator & More.
- 4,972 square feet of living area and 7,043 square feet under roof.
- Generous $100,000 allowance from Taralon for Pool, Spa, Screen, Decking and more.
- Natural gas with drops to fireplace, cooktop, 2 water heaters, dryer & outdoor kitchen.
- 7.5”plank white oak wood flooring throughout (except wet areas)
- 7” Crown molding in most areas – 8’ doors throughout- Insulated Low-E Windows
- Professionally designed kitchen includes Wolf 48” Dual Fuel Range Top
- SubZero panel-ready refrigeration & freezer, Undercounter wine storage and beverage center
- High efficiency 16 SEER Trane heat pumps for A/C 2 units separating upstairs and down with programable Wi-Fi thermostats.
The Midtown
Contemporary Elegance
This stunning home is sure to impress! Wide open spaces with every upgrade you have ever dreamed of. Enter through a huge iron front door and to your right is the formal dining room with a tiered ceiling. Straight ahead is the Grand Living room with an inviting fireplace and glass doors leading to the spacious outdoor living area. The adjacent gourmet kitchen includes a huge island and the very best in appliances starting with a 48” Wolf dual fuel gas range with 6 burners and griddle. Also included are a Sub-Zero 36″ column refrigerator and matching freezer along with a Jenn Aire dishwasher and undercounter wine cooler. The elegant master suite will be the ultimate getaway. And for the clothes lovers, you will not believe the size of the massive walk-in closet. This home has it all with loads of space for everyone!!
- 4 Bedrooms, 4 Baths, 2 half baths, Study, Game Room, Walk-in Pantry, Mud Room, Laundry Rooms on both floors, Café and a 3-stall garage.
- This home has 4,556 square feet of living area and 6,225 square feet under roof
- There is a $10,000 Landscaping allowance for street trees, shrubs and mulch
- A traction elevator with 3 doors, holds up to 950 lbs, and 8’ high for plenty of space.
- An $18,000 Built in closet allowance so you can design your own closets
- Professionally designed kitchen layout with center island and 42” Upper Cabinets
- Impact glass on all exterior windows, exterior French doors, and sliding glass doors
- 7.5″ plank Suncrest Supply Saw Grass Hills Monterey wood flooring throughout home except for wet areas.
South Hampton Bungalow
Perfect Blend of Modern & Traditional
Welcome home to this charming Hampton Bungalow styling featuring shake shingles and and board batten detail . This inviting home boasts a large entry hall with a study on one side and a formal dining room on the other, complete with a butler’s pantry. The specious Grand Living Room includes a 42″ fireplace with brick from floor to mantle with a wood cap on brick. Adjacent to the living room is the gourmet island kitchen with a 60” Wolf Dual Fuel Range with 6 burners along with 2 – 30” SubZero refrigeration units. There are two high efficiency 16 SEER Trane heat pumps separated for upstairs and downstairs resulting in maximum energy savings. Additionally, there is a Natural gas package with gas drops to Grand Living, fireplace, cooktop, (2) water heaters and dryer. Upstairs features 2 bedrooms, each with a private bath. Also an amazing Owner’s Retreat, complete with soaking tub, large walk in shower and a huge master closet.
- 4 Bedrooms, 5.5 Baths, Game Room, Mud Room, Café, Walk-in Pantry, Pool Bath, Upstairs
- Laundry Room and 2-stall Garage
- This home has 4,435 square feet of living area and 5,650 under roof.
- 7.5″ plank Provenza Affinity Couture; wood flooring throughout home except for wet areas.
- 2 – V6.5 exterior mounted Rinnai tankless water heaters (natural gas)
- Generous $85,000 allowance for Pool, Spa, Decking, Child Alarm and Electrical.
- Prefinished treads with painted risers and skirt boards. Wood-stained handrails and upper railing. Iron balusters and paneled square boxed newels.
- Security system with (3) keypads, (1) siren and contacts on all usable perimeter doors and windows
- 8’ Doors throughout along with and 7” crown molding and 7” baseboards in most areas.
Kensington II
Perfect for Family Living
This spacious contemporary home is exactly what you need for comfortable family living. The first floor is perfect for both family time or entertaining guests. It not only offers a Gourmet Kitchen joined by a Butler’s Pantry to the formal Dining Room but there’s also a private Study. There is also a private bedroom suite with its own bath, in addition to a Powder Bath. The Grand Living room opens to the outdoor living, features an inviting fireplace and is separated from the kitchen with a huge island with seating for the whole family or for setting up a large buffet. On the 2nd floor are 2 more Bedroom suites, a laundry room and a huge Game Room with a half bath. The Master Suite is simply amazing with a massive walk-in closet, large soaking tub and separate shower.
- 4 Bedrooms, 4 full Baths and 2 half baths, a 3-Car Garage, Grand Room, Game Room, Mud Room & More. 4,224 square feet of living area and 5,526 square feet under roof.
- Generous $78,000 allowance from Taralon for Pool, Spa, Decking and more.
- Natural gas with drops to fireplace, cooktop, 2 water heaters, dryer & future pool heater
- 7.5”plank Naturally Aged Medallion Riverbed oak wood flooring (except wet areas and Game Room)
- 7” Crown molding in most areas – 8’ doors throughout- Insulated Low-E Windows
- Professionally designed kitchen with Wolf 48” Dual Fuel Range Top, KitchenAid double ovens, JennAir panel-ready refrigeration & freezer, Undercounter wine storage
- High efficiency 16 SEER Trane heat pumps for A/C 2 units separating upstairs and down
with programable Wi-Fi thermostats.
Sag Harbor
Contemporary Coastal Living
You will be very impressed with the features and floorplan of this contemporary coastal style home. There are many wonderful things to love about this perfect family-living design. As you enter the home through the elegant entrance hall, you will find a flexible space that can either be used as a private study or a guest bedroom with full bath. Entering the Grand Living area, you will enjoy an inviting fireplace and outdoor views. The Gourmet Kitchen is separated by a generous island with seating for 4 and includes a huge pantry. The spacious dining area overlooks the outdoor living area and a pool/powder bath opens to the lanai as well. Upstairs, you will find 3 Bedrooms, each with their own Bath, a big Laundry Room, and a flexible space. Double doors lead to the fabulous Master Suite with an very large walk-in closet that also connects to the Laundry Room. This home offers privacy for everyone and plenty of room to spread out for studies, work or entertainment.
- 5 Bedrooms, 5 1/2 Baths, and a 2-Car Garage, with 4,006 sq. ft of living area and 5,147 sq. ft under roof
- Professionally designed kitchen with Wolf 48” Dual Fuel Range Top,
- KitchenAid double ovens, JennAir panel-ready refrigeration & freezer,
- Undercounter wine storage
- Natural gas package with drops for 2 water heaters, cooktop, fireplace, and future pool/spa
- Generous $78,000 allowance for Pool, Spa, Decking, Child Alarm and more.
- 7.5” plank Naturally Aged Medallion Playa oak wood flooring (except wet areas)
- 7” Crown molding in most areas – 8’ doors throughout- Insulated Low-E Windows
- High efficiency 16 SEER Trane heat pumps for A/C- 2 units separating upstairs and down with programable Wi-Fi thermostats.
- Structured wiring with media ports in Grand Room, Game Room, Bedrooms, and Lanai.
- Security System w/3 keypads, Surround Sound prewire in Grand Living, Flex & Game Rooms
The South Shore
Custom Coastal Living
You and your guests will be very impressed with the features and floorplan of this large traditional coastal style home. With over 5,000 square feet of living area, there are so many wonderful things to love about this perfect family-living design. There is a spacious patio in the front of the home that includes a door opening from the private study. Once inside, across the large entrance hall from the study is the formal dining room with a convenient Butler’s Pantry that joins the dining to the Gourmet Kitchen. The Kitchen, Grand Living Room with Fireplace Game Room and the Café all overlook and open to the inviting Outdoor Living area. There is also a Utility Room, Powder Bath, Full Bath and Bedroom. Upstairs, you will find 3 Bedrooms, each with their own Bath, a big Laundry Room, Loft and Family Room. Double doors lead from the loft to the fabulous Master Suite with an expansive walk-in closet. This home offers privacy for everyone and plenty of room to spread out for studies, work or entertainment.
- • 5 Bedrooms, 5 1/2 Baths, and a 3-Car Stacked Garage, with 5121 sq. ft of living area and 6,768 sq. ft under roof
- Kitchen features 48” Wolf dual fuel range, SubZero refrigerator, freezer & a wine cooler
- Professionally designed kitchen layout with large center island and 42” Upper Cabinets
- Natural gas package with drops for water heaters, cooktop, dryers, fireplace, and pool/spa
- Generous $85,000 allowance for Pool, Spa, Screen, Decking and child safety alarm.
- 7.5” plank Naturally Aged Medallion Springs maple wood flooring (except wet areas)
- 7” Crown molding in most areas – 8’ doors throughout- Insulated Low-E Windows
- High efficiency 16 SEER Trane heat pumps for A/C- 2 units separating upstairs and down with programable Wi-Fi thermostats. Zoned system upstairs.
- Structured wiring with media ports in Flex Room, Study, Grand Room, Game Room, Bedrooms, and Lanai.
- Security System w/3 keypads, Surround Sound prewire in Grand Living & Game Room
Georgica
Modern Farmhouse Style
You will be amazed at the beauty and versatility of this modern farmhouse style home with its distinctive design and very livable floorplan. The first floor is perfect for both family time or entertaining. It not only offers a Gourmet Kitchen joined by a Butler’s Pantry to the formal Dining Room but also a private Study, a 4th bedroom with bath and a large Game Room. The Grand Living room features a fireplace and along with the inviting Café, opens to the spacious outdoor living area. The second floor features 2 more bedrooms with baths and the impressive Master Suite. An upstairs Laundry Room is convenient for the whole family. This home also offers a Structured Wiring Package, Security System and Surround Sound Prewire in the Grand Living & Game Rooms.
- 4 Bedrooms, 5 Baths, also including a 2-Car Garage, Mud Room, Powder Bath, & Pool Bath With 4,442 square feet of living area and 5,667 square feet under roof.
- Generous $75,000 allowance from Taralon for Pool, Spa, Decking and child safety alarm.
- Natural gas with drops to fireplace, cooktop, 2 water heaters, dryer & feature pool heater
- 7.5”plank Naturally Aged Medallion Springs maple wood flooring (except wet areas)
- 7” Crown molding in most areas – 8’ doors throughout- Insulated Low-E Windows
- Professionally designed kitchen layout with center island and 42” Upper Cabinets
- High efficiency 16 SEER Trane heat pumps for A/C 2 units separating upstairs and down with programable Wi-Fi thermostats.
The Providence
A Georgian-Style Dream Home
When entering this elegant home, your guests will be impressed with the stunning Foyer with its 23-foot ceilings along with the Grand Staircase leading to the 2nd floor. This home has it all. A separate Wine Room, Private Study, Formal Dining Room, huge Game Room and two Master Suites, one on each floor. Outdoor living starts with a 42” Fireplace and ends with you designing you own custom outdoor living space using your generous allowance from Taralon Homes. The Grand Living Room and Island Kitchen with Café all open to the outdoor living and create an amazing space for entertaining and every day family life.
- 5 Bedrooms, 5 Full Baths, 1 half bath, Study, Wine Room, Dining Room, Mud Room, Café, Butler’s Pantry and 2-car garage with Porte Cochere and Motor Court.
- 7.5″ plank Naturally Aged Medallion Collection Grey Mist wood flooring in most rooms.
- 11.4’ Ceilings Downstairs, 10’ Upstairs, 8’ Doors throughout & 7” Crown Molding in most rooms.
- Insulated Low-E Impact Glass Windows and Security System.
- Two-16 Seer Trane AC units with heat pumps and programmable Wi-Fi Thermostats.
- Kitchen includes Wolf and Subzero appliances, Wood cabinets and Quartz countertops
- Generous Allowance for Pool, Spa, Decking, Screening and Outdoor Kitchen.
- 5,592 square feet of living area, 7,056 square feet under roof
The Barbuda
Your Island Fantasy Home
This “British West Indies” style home could be your own private island escape. This home is perfect for entertaining and hours of family leisure time. It includes a Grand Living Room, Café and Club Room with Bar that opens to an amazing outdoor living space that you will personally design using a generous allowance from Taralon Homes. There is a Gourmet Kitchen with top of the line appliances, a Living/Wine Room, Formal Dining area and a Mud Room. Upstairs is a spacious Loft/Game Room that has access to the balcony overlooking the front of the home. The spacious Master Suite boasts two big walk-in closets and is located right next to the upstairs Laundry Room. Three bedroom suites, each with their own baths, complete the 2nd floorplan.
- 4 Bedrooms, 4 Full Baths, 2 Half Baths, Grand Living Room with Fireplace, Formal Dining, Game Room, Mud Room, Club Room and a tandem 3-car garage.
- 7.5″ plank Naturally Aged Medallion Collection wood flooring except baths and laundry
- 12’ Ceilings Downstairs, 10’ Upstairs, 8’ Doors throughout & 7” Crown Molding in all rooms
- Kitchen includes Wolf 48” Gas Range, Sub Zero refrigeration, and JennAire dishwasher
- Generous Allowance for Pool, Spa, Decking, Screening and Safety.
- Club Room has a Wet Bar with a Beverage Center, Wine Cooler and Ice Maker
- Two-15 Seer Trane AC units with HE heat pumps and programmable Wi-Fi Thermostats
- 5586 square feet of living area, 7178 square feet under roof
The Bon Aire
West Indies’ Elegance
Discover this stunning home with an inviting front porch, distinctive front entry doors and both first and second floor verandahs. This 5-bedroom home is perfect for a big family or those who love to entertain and welcome overnight guests. The Grand Living Room, Gourmet Kitchen and Dining area all overlook the amazing Outdoor Living space. You will receive a generous allowance from Taralon to design your personal outdoor living oasis. Downstairs there is also a Private Study, Powder Bath, Mud Room, Pool Bath and a Suite that can be used as a Guest Bedroom, craft room or an additional home office. Upstairs, you’ll enjoy an open Loft, Game Room, exquisite Master Suite with outdoor balcony and three other spacious Suites with their own Baths.
- 5 Bedrooms, 5 1/2 Baths, and a 3-Car Stacked Garage, Laundry Rooms on both floors with 4,788 sq. ft of living area and 6,784 sq. ft under roof
- Kitchen features 48” Wolf dual fuel range, SubZero refrigerator, freezer & wine cooler
- Natural gas package with drops for tankless water heaters, cooktop, dryers, indoor and outdoor fireplaces, grill and spa
- 9” plank Naturally Aged Premier Collection “Seafoam” wood flooring throughout, except wet areas
- 11.4” Ceilings downstairs, 10’ Ceilings Upstairs, 8’ Doors throughout
- Trane high efficiency 16 SEER AC and Heat pumps – separate units for each floor
- Structured wiring with media ports in Study, Grand Room, Bedrooms, and Lanai
- Security System with 3 keypads, 5.1 Surround Sound prewire
Key Biscayne
Florida Coastal Style
Welcome to coastal living at its finest! You’ll fall in love with the livability and preferred features of this innovative Taralon design. When entering the home, you will first pass by a private Study, complete with its own bath, that could also be used as a Guest Room. A long impressive Entry Hall leads to the Grand Living Room with fireplace, the oversized island Kitchen and Dining Area, all overlooking the Outdoor Living space. 1st floor also has a Powder Bath, Large Utility room, Walk-in Pantry, Mud Room & future Elevator space. The 2nd floor boasts a large Game Room, Powder Room, Utility/Laundry Room and 2 Bedrooms with baths. The crown jewel of this floor is the Master Suite with its extraordinarily spacious bedroom and bath along with a Master Closet measuring 12’ X 18’.
- 4 Bedrooms, 4 Baths and 2 Half Baths and 2-Car Garage with 4199 sq.ft. of living area and 5,636 sq. ft. under roof
- Kitchen features 48” dual fuel range, SubZero refrigerator and freezer, wine cooler, coffee/wine bar
- Generous allowance from Taralon for Outdoor Living design – for items such as pool, spa, decking, enclosure and more
- Insulated Low-E impact glass windows and impact glass on exterior French and Sliding glass doors
- 11’4” Ceilings downstairs, 10’ Ceiling upstairs and 8’ doors throughout
- 7” plank Naturally Aged Medallion Collection wood flooring all rooms except wet areas
- Trane high efficiency 16 SEER AC and Heat pumps – separate units for each floor
Savona
Florida Transitional Style!
This spectacular home has basically every room, area and feature you could possibly desire in a new home. When entering through the magnificent Iron Doors, you’ll find a Study and a Formal Dining Room with Butler’s Pantry. Continuing thru the first floor you will find a Grand Living Room with fireplace, huge island Kitchen and Cafe’; all with easy access to the outdoor living space. There is also a Game Room, Bedroom, Pool and Powder Baths and Mudroom. Upstairs is the large Master Suite with enormous closet, a Laundry room and 3 more Guest Suites.
- 5 bedrooms, 5 ½ baths, Study, Dining Room, Café, Game Room and 2-Car Garage
- 5,007 square feet of living area and 6,277 square feet under roof
- Naturally Aged “Nightfall” wood flooring in all rooms except for wet areas.
- 10’ Ceilings, 8’ Doors and 7” crown molding throughout most of the home
- Spacious lanai for entertaining. Generous allowance for pool, spa, deck, and screen.
- Dacor Pro Style appliances in Graphite stainless including Double Oven & Freezer
- Quartz or Granite Counter tops, oversized Island, Pot-Filler and Shaker-Style Cabinets
- Butler’s Pantry with under-counter wine storage and refrigerator.
Santa Monica
California Mission Style
The design of this unique single-story new home is amazing. It includes all the popular trends for comfortable urban living. There is a Media Room with a cathedral ceiling that is pre-wired for sound and data. The island Kitchen, Dining area and Grand Living Room with fireplace make a wonderful gathering area for family time or entertaining friends. These room are all accessible to the large outdoor living area. Enjoy that enormous closet in the spacious Master Suite and the convenience of two other Guest Suites, each with their own bath.
- 3 Bedrooms, 3½ baths, Media Room, Grand Living, Dining, and 2-car garage
- 2,703 square feet of living area and 3,616 square feet under roof
- The Grand Living Room is prewired for surround sound, data and TV. Extra outlets
- 12’ Foyer Ceiling, 10’ Ceilings and 8’ Doors throughout with 7” Crown in most areas
- 6” Naturally Aged wood flooring Natural Collection throughout most of the home
- 36” vent free Gas fireplace – 2- Gas tankless hot water heaters for energy efficiency
- Island Kitchen with Quartz Countertops, Double Oven & Microwave Drawer
- Sprinkler system with water sensor, landscaping package and fenced yard
Bridge Hampton
Dutch Colonial Dream!
This home brings the outdoors in! You have a Grand Living Room, Club Room and Café all opening to the spacious outdoor living space with inviting fireplace. The professionally designed kitchen will be a dream to cook in. It features a large Quartz covered island, a 48” Wolf Duel Fuel Range and both a 36” Sub-Zero Refrigerator and Freezer. The Club Room has Wine Storage and a Beverage Center. There is also a Wine Room that could be used as a Study. The upstairs is even more amazing. The Master Suite has massive his & her closets, a free-standing tub and an “over the top” multi-head shower that overlooks your backyard paradise. This floor also has a Great Room and 3 Guest Suites with their own baths.
- 4 Bedrooms, 4½ Baths, Wine Room, Club Room, Dining Room, Café and 3-car Garage
- 5,479 square feet of living area and 7,056 square feet under roof
- 11’4” Ceilings Downstairs, 10’ Ceilings Upstairs, 8’ doors, 7” Crown Molding in most areas
- 705” Plank Naturally Aged Medallion Collection flooring in non-wet areas
- Generous Allowance for pool, spa, decking, screen, child safety, etc.
- Upstairs Laundry Room, Downstairs Crafts/Mud Room & Walk-in Pantry
- 2 15 Seer A/C with programmable Carrier Wi-Fi Thermostats.
The Azalea
Modern Farmhouse Design!
This spectacular 2-story home is perfect for a large family! The outstanding island Kitchen with all of the popular upgrades opens to the Grand Living Room with fireplace, Café and the Outdoor Living area. The Kitchen is also connected to the Formal Dining Room by a convenient Butler’s Pantry. Upstairs, the Master Suite includes two large walk-closets and the Master Bath features a lovely garden tub and separate shower. It has 3 guest suites with walk-in closets, one with a full bath the other two share a Jack & Jill. There is also a huge upstairs Game Room and the stackable 3-car garage offers plenty of space for all your toys or those extra cars.
- 4 Bedrooms, 3 ½ baths, Game Room, Grand Living, Dining and a 3-car Garage
- 3625 square feet of living area and 4747 square feet under roof
- Quartz counter tops in the kitchen and baths with wood cabinets and soft close doors
- Butler’s Pantry with under counter wine storage and an additional Pantry for storage
- The built-in custom closet allowance allows you to plan you own storage needs
- The Outdoor Living space features Synergy 1×6 wood plank ceiling with pre-stained finish
- Generous Pool, Spa, Screen, Decking and Child Safety Allowance
Bridgeport
This Home Has It All!
A spectacular Georgian style home with every feature you can imagine. The design of this home gives the buyer the options to truly create their dream home. On the 1st floor you have a Wine room, Butler’s Pantry leading to a Formal Dining Room, Grand Living Room, Gourmet Kitchen, Café, Craft room and Mud Room. Two sets of stairs lead to the 2nd floor with a spacious Great Room, 3 full Guest Suites, Study and splendid Master Suite with an extraordinary walk-in closet. There are generous allowances for closet designs, lighting, pool and landscaping, among others., Enjoy 2 gas fireplaces, one in the Grand Room and the other in the Outdoor Living space.
- 4 Bedrooms, 4 ½ Baths, Study, Wine Room, Dining Room, Craft Room, and Mud Room
- 4956 square feet of living area, 6275 square feet under roof with a 2-car Garage
- Generous Allowance for Pool, Spa, Screen, Decking & more to create a unique outdoor space
- Central Vacuum, Security System, Fenced Yard, Downstairs Ceilings are 11’4” high
- Quartz Countertops in the kitchen, all baths and laundry room
- Master Suite with double door entry, large walk-in shower and Bateau tub.
- Convenient Laundry Room accessed through spacious Master Closet
Magnolia
A Magnificent Modern Farmhouse!
There is an amazing amount of living space in this home. The Grand Living and Kitchen offer a large area for entertaining and family living. A 1st floor Game Room along with the Café and a Pool Bath also open to Outdoor Living space. Both the downstairs Study and the Formal Dining Room are also very spacious. The kitchen offers Quartz countertops, Maple, Shaker style cabinetry and Wolf/Sub-zero Appliances with a huge Island offering additional storage. This stunning home has 2 Master Suites, one downstairs and a very large Master upstairs. There are two staircases, but if you’d prefer, take the elevator to the 2nd floor with its 3 complete Guest Suites.
- 5 Bedrooms, 5 ½ Baths, Study, Game Room, Dining Room, Mud Room and More
- 5368 square feet of living area, 7447 square feet under roof with a 3-car Garage
- A Generous Allowance for Pool, Spa, Screen, Decking & more to create a unique outdoor space
- 7.5″ plank Naturally Aged Medallion Collection “Dakota” wood flooring in most rooms
- The Master Closet is extremely large, Master Bath includes 2 water closets.
- Walk-in Master Bath shower with Euro slide doors on each side and Free Standing Tub
- Laundry rooms located on both levels for maximum convenience
Antigua
Bringing the West Indies to you!
Take a trip to the Islands, but let’s bring the luxury along! Much of the 1st floor including the Guest Suite, Grand Living Room, Media Center and the Café surround the lovely lanai and pool area. The Verandah and Balcony adorn the 2nd floor with 3 guest suites, complete with walk in closets and private baths, 2 with access to the front balcony. Also, the Game Room, and luxurious Master Suite open to the Verandah overlooking the pool area. Among many upgrades are the elevator, Quartz countertops throughout, mud room and convenient kitchen area in the upstairs Game Room.
- 5 Bedrooms, Study/Wine, Dining, Grand Room, Media Room, Game Room,
- 5 full baths, 2 half baths, 3 stall Garage, Elevator and Mudroom
- 6,083 Square Feet Under Air with 8,236 Square feet over all
- Screened Pool and Spa with Silver Travertine pavers and fireplace
- Top of the line appliances including separate Sub Zero Refrigerator and Freezer
- Generous allowances for Custom Closets, pool/spa and free interior design assistance
La Rochelle
Come Home to your French Country Estate.
This is a stunning French Country style home! The impressive exterior has high pitched roof lines, shingle roof, natural stone veneer and a metal accent roof over the bay window. The spacious Kitchen has plenty of room for seating at the island, a 6-burner gas range with double oven and custom wood mantle hood. In addition to the Grand Living Room with fireplace, the 1st floor also features a Den and a formal Dining Room complete with a Butler’s Pantry. On the 2nd floor, you can relax in the vast Master Suite that boasts a huge closet with his and her sections. There is also a Laundry Room upstairs. No detail is missed.
- 4 bedrooms, 4 full baths, 2 half baths, Den, Café, Loft and 3-car garage
- 3,902 Sq. feet of air-conditioned living space and 5,100 Sq. feet under roof
- 8’ 2 panel interior doors, 11’ ceilings downstairs and 10’ tall upstairs
- 5” Naturally Aged Classic Series wood flooring throughout common areas
- 7” Crown Molding and 7-1/4” base boards in most common areas and Master Suite
- 2 tankless hot water heaters and natural gas for fireplace, dryer and cooktop
- 6’ Vinyl fence with 2 gates and a complete landscape package with sprinkler system
Westken
The Home of Your Dreams, Craftsmen-Style.
The main living areas of this home are perfect for entertaining guests both indoors and outdoors. The addition of the formal Dining Room and convenient Butler’s Pantry takes that entertaining to the next level. Perfect for guests to stay overnight is the downstairs suite with a full bath that can also be used as a pool bath. Upstairs are the spacious Master Suite with huge closet, 3 more Bedrooms, 2 Baths, Laundry Room and a large Game Room.
- 5 Bedrooms, 4 full baths, Dining, Butler’s Pantry, Café, Game Room, and a 3-car Garage
- 3,413 Sq. Ft of air-conditioned living space and 4,469 Sq. Ft. under roof
- 10’ Ceilings throughout with 8’ interior doors
- Naturally Aged wood floors through most common areas with porcelain tile in wet areas
- Maple cabinets with 42” uppers and crown molding in Kitchen
- Luxurious Master Suite with oversized walk in shower with frameless shower enclosure
- Jack and Jill Bath between Bedrooms 4 and 5 with generous walk in closets in each
Georgetown
Traditional Custom Home With Room for Everyone!
The luxury features of this 5-Bedroom home include a convenient elevator, Quartz countertops in Kitchen and Baths and Naturally Aged Medallion Collection Aspen Hills wood flooring in most common areas. A downstairs Den can also be used as a Bedroom suite perfect for visitors, with easy access to the Outdoor Living and pool in the fenced back yard. The open Kitchen, adjacent large Dining area and Grand Living Room with doors leading to the pool area make for a magnificent indoor/outdoor space for entertaining.
- 5 bedrooms, 5 Full baths, 1/2 Pool bath, Elevator, Upstairs Laundry and 2-car garage
- 3,781 Sq. Ft. of living area with 4,832 Sq. Ft under roof
- Grand Living Room with Fireplace,
- Pool, Screened Enclosure and 6’ Fence
- 8’ Tall 2 panel interior doors with 11’4” ceilings downstairs and 10’ upstairs. See plans for tiered ceilings.
- 2 Rinnai tankless water heaters and a 15 Seer air conditioner on each floor
- Stairwell with Naturally Aged treads, stained hand rails and iron balusters under hand rail
The Wessex
Modern English Custom Elegance.
Elegance is abundant in this home with 5- Bedroom Suites, Naturally Aged Medallion Collection “Oak Trail Head” wood flooring and a 42″ vent-free fireplace. The layout of the Grand Living Room, Kitchen and adjacent Dining Room that opens up beautifully to the outdoor living space makes an amazing area for entertaining. The Kitchen also boasts an oversized island with seating for 4 and top-of-the-line appliances. A Den can also be converted to the 5th bedroom suite and the convenient elevator makes for easy accessibility to the 2nd floor.
- 5 bedrooms, 5 baths, 1- half pool bath, Upstairs Laundry & 2-Car Garage
- 3,784 Sq. Ft air-conditioned space, with 4,775 Sq. Ft under roof.
- Custom Mahogany Front Door, Cambria Quartz countertops and Wet Bar
- 3-panel solid core 8′ tall interior doors and 7” Crown Molding in most areas
- Natural gas package – drops to fireplace, cooktop, water heaters & dryer
- 11’ tall ceilings downstairs and 10’ 4” ceilings upstairs, see plan for details
- Custom closet systems
Harbour House
Post-Modern Style Spectacular Dream Home!
A few distinctive features of this large custom home are a unique motorcourt with 3-car Garage, downstairs Game Room, Elevator and a spacious upstairs Verandah. The Kitchen features a 48” Wolf range with 6 gas burners and griddle along with a 36” Sub Zero refrigerator and a 36” Sub Zero freezer. The first floor also includes a 2nd Master Bedroom, Grand Room and both Formal Living and Dining Rooms. The second floor includes the luxurious main Master Suite, 3 Suites, Study, Loft and Laundry Room.
- 2 Master Suites, 3 Suites, 5 baths and 2 half baths, motorcourt 3-car Garage
- Grand Room, Formal Living and Dining Rooms, Game Room, Loft and Study
- 6,390 Sq. Ft living area and 8,655 under roof Sq. Ft
- Screened Pool and Lanai with 60” linear vent free gas fireplace
- 8’ interior doors with 11’4” downstairs and 10’ Ceilings upstairs. See plan for tiered ceilings.
- Laundry Rooms on both floors with 20” porcelain tile floors and laundry tubs
- 7.5” Plank Naturally Aged Medallion Collection Dakota wood flooring in common areas
- Custom closets allow you to design you own closets
The North Fork
A Truly Traditional Home!
The beauty of a traditional home is always an inviting front porch. As you leave the porch and enter this home you will see a Study on your right and the always welcome Flex Space on your left. Past the stairs you’ll enter the heart of this home where family and friends can enjoy formal Dining or sitting together at the large Kitchen island or warming in front of the fire in the Grand Living Room. The outdoor living space is adjacent to this gathering area as well for both indoor and outdoor entertaining. Upstairs is the spacious Master Suite and 3 other bedrooms, each with their own Bath, and a convenient laundry room.
- 4 Bedroom, 5 Baths, One-Car attached Garage and One-Car Detached Garage
- 3,472 Sq. Ft air-conditioned living area and 4,466 Sq. Ft under roof
- 10’ Ceilings throughout the home with 8’ interior doors
- Downstairs flex bath adjacent to flex room could be an additional downstairs bedroom
- Kitchen features 42” upper Maple cabinets, with built in desk and under counter lighting
- 42” vent free gas fireplace with gas drop, logs, brick surround and floor level hearth
The Greenwich II
Traditional Beauty and Excellence!
A wonderful brick-paved front porch leads into this traditional home with luxury features that all of your friends will envy. The heart of this home is the downstairs living area that is enhanced by the openness of the large island Kitchen, the Dining Room and the Grand Living Room that leads to the outdoor living space. Perfect for entertaining or a night of family fun. No detail is left untouched. The Master Suite is enormous encompassing nearly half of the second floor and each of the other bedrooms has its own full bath. Upstairs Laundry is a huge plus. You will love this home!
- 4 Bedroom, 5 Baths, Study, Loft, Natural Gas Package and 2-car garage
- 3,663 Sq. Ft air-conditioned living area and 4584n Sq. Ft. under roof
- 8’ tall 2 panel interior doors with 10’ Ceilings throughout the home
- Naturally Aged wood flooring throughout most of the home with porcelain tile floor in wet areas
- 42” upper cabinets with a custom wood mantle hood and granite countertops in the kitchen
- Mudroom with built in desk and 42” cabinets with crown molding and under counter lighting
The Makers House
Stunning Curb Appeal!
This elegant home has all the right touches! The English-style exterior is accentuated by the shingle roof with metal roof accents, gable roof front, and railing on the front porch. Enjoy the spacious Grand Living area that flows into a beautifully-designed island Kitchen and spacious Café. Entertain friends and family in the 2nd floor Game Room, outdoor living space or make use of the Butler’s Pantry for formal dinner parties. Generous closet space includes walk-in closets in all the bedrooms and twin walk-in closets in the Master Suite. A 3-car stacked garage provides additional storage
- 4 bedrooms, 4 and ½ baths, Study, Game Room, Grand Living & Dining Room
- 4,105 Sq. Ft. living space and 5,440 Sq. Ft. under roof
- 7.5” Naturally aged Medallion Collection wood flooring in most common areas
- 7″ crown molding in Foyer, Dining, Grand Living, Café, Kitchen, Study and more
- 8′ tall 2-panel interior doors, solid core, with black hinges
- 42″ fireplace with white painted brick in Grand Living Room
- Gas package for the fireplace, dryer, spa, cooktop and tankless water heaters
New Haven
Craftsmen Style, Only in America.
Designed in the Craftsmen-style of architecture, this home will appeal to diverse lifestyles. Relax on the inviting front porch and then come inside to enjoy the inspired details that are standard with all our homes. The heart of this home is in the spacious Kitchen that includes a huge island prep area with a built-in table and plenty of seating. Perfect for entertaining, the Kitchen area flows into the Grand Living Room with its wall of stackable sliding glass doors that lead to the very large outdoor living space. A Butler’s Pantry and formal Dining Room further enhances the entertaining atmosphere of this amazing home.
- 4 bedrooms, 3 baths, 2 half baths – 3,644 SF of living area & 4,799 SF under roof
- Hardie board siding, window wraps, gable detail for maintenance free living
- Brick paver driveway and 2-car garage
- 10′ ceilings with 8′ interior doors throughout Natural gas package to include 2 tankless water heaters, cook top and dryer.
- Game Room includes Powder Room, and a shaker style window seat with storage.
- 2 – High efficiency 15 SEER heat pumps with electric strips
Toulouse
Stunning Curb Appeal!
As you approach this unique home and the exquisite Acadian Iron Works “New Orleans” Arched Top front door, you’ll see it sets the tone for the entire home. Spend time with friends and family in the spacious Grand Living Room, Gourmet Kitchen and the inviting outdoor living space complete with a sparking pool. The downstairs guest suite will be appreciated by your out-of-town visitors. There is easy access to the second floor via the elevator or the elegant staircase. For entertaining, there is also a butler’s pantry leading from the kitchen to the formal dining room. The Toulouse is definitely a dream home!
- 4 bedrooms, Study, Dining, Grand Room, Café, 3 full baths, 1 half bath, and 2-car garage
- 4,100 Sq. Ft. of living area and 5,671 Sq. Ft. under roof
- Swimming pool and spa with silver travertine pavers and coping under screen enclosure
- 7” Naturally Aged Wire Brushed Collection Oak Nightfall wood flooring in common areas
- 8′ tall 2-panel interior doors, solid core, with black hinges
- 60” Linear vent free fireplace to include a gas drop, stone on base level, wainscoting above
- Oversized one level kitchen island with seating for four, sink, dishwasher and trash pullout
St Kitts V
All the Amenities!
The stunningly unique exterior of this home sets the tone for those who appreciate the finer things. Perfect for entertaining, the inviting Grand Living room, spacious island kitchen and outdoor living area all connect to make one amazing space for fun with friends and family. The kitchen features Maple raised panel style cabinets with crown molding, 25” French door Refrigerator, Pro-Style gas cooktop and electric double oven. Tucked between the kitchen and dining room is a Butler’s Pantry complete with a microwave and wine refrigerator. The 2nd floor master suite will take your breath away with its tiered ceiling and a massive walk in closet the size of most secondary bedrooms. Also upstairs are three additional bedrooms, one with a private bath, two sharing a Jack and Jill bath, and a convenient laundry room.
- 4 bedrooms, 3 and 1/2 baths, 2-car garage
- Brick paver entry, driveway and lanai
- 5” Naturally Aged Hand Scraped wood flooring in common areas
- Formal Dining room, Study and Grand Living Room
- Propane package with drops to cooktop, tank less water heaters, dryer & 2 gas furnaces
- 5 ¼” Crown molding in select areas and 8’ Doors throughout
- 3,381 air-conditioned square feet and 4,119 square feet under roof
Villa De Florence
A Mediterranean Stunner.
Curb appeal is in abundance with the charcoal finished Arcadian Iron Front door with an arched top and the barrel tile roof with black antiquing. Inside you will find Naturally Aged Medallion Dakota Oak wood flooring in most all of the common areas. The Grand Room tiered ceiling is truly unique stained rustic wood beams, overlooking the professionally designed kitchen with Cambria Quartz counter tops and maple cabinets along with a café for informal dining. The covered lanai and spectacular wet edge lunar Quartz pool and jetted spa feature silver travertine pavers. Upstairs is an amazing Master Suite along with three large bedrooms and a very convenient laundry room.
- Features Grand Living Room/Flex, Dining, Game Room, Den & Large Outdoor Living space.
- 4 bedrooms, 4.5 baths, and oversized two car garage
- Two High efficiency 15 SEER Carrier air condition units for cooling, upstairs & downstairs.
- Propane gas package with drops to outside fireplace, cooktop, water heaters, dryer and two gas furnaces
- Game Room is right next to Grand Room with outdoor living access, a great home for entertaining.
- Up to 12 hours professional interior design assistance to make this your unique home.
- 3,715 square feet of living area and 4,833 square feet under roof
Bridgetown
Welcome to the Islands!
This West Indies style home is perfect for the growing family. It offers 4 bedrooms, 3.5 baths, huge game room, café, den, grand room, dining room and a 2-car garage. Life will center around the open kitchen with an island overlooking the grand room and the covered lanai. The kitchen has all of the upgrades with 42” upper cabinets with crown molding as well as top-of-the-line appliances with a gas cook top and double oven. Plan to be pleasantly surprised by the closet space, each bedroom has its own walk in closet with the Master bedroom having two huge customized walk in’s.
- 4 bedrooms, 3 ½ baths, and a 2-car garage
- Formal dining, den, game room, grand room
- Brick paver entry walk, driveway, and lanai
- Naturally aged hand scraped Aspen Hills wood flooring throughout(except bedrooms and gameroom)
- Natural Gas package with drops for 2 furnaces, 2 tankless hot water heaters, 1 cook-top and dryer
- 5 ¼ crown molding throughout most of the home, with 10’ ceilings and 8’ interior doors.
- 3,597 square feet of living area, 4,372 square feet under roof
The Cordoba
Designed Perfectly for Families.
Your neighbors will envy the classic charm of the Cordoba. The front entry flanked by two columns opens up into a two story foyer that is sure to impress. Consider the convenience of a master bedroom downstairs, along with a formal living and kitchen/family room overlooking the lanai. Details include 7 ¼” cove crown molding in common areas and master bedroom, island kitchen and rear entry garage.
- 5 bedrooms, 4 baths and game/flex room
- Covered lanai off of both kitchen and grand living room
- Elegant formal living room with fireplace
- Naturally aged Maple Blackstone wood flooring in common areas
- Generously sized secondary bedrooms
- 3354 square feet of living area, 4041 square feet under roof
The Valencia
Old World Elegance.
Don’t miss this Old World Mediterranean style home with all of today’s conveniences. Elegant columns line the wrap around front porch and give this home both warmth and style. The Valencia has everything you would want in your new home from the Naturally Aged Maple Blackstone wood flooring, stunning kitchen and an oversized Master Suite with two huge walk in closets.
- 4 bedrooms, 3 ½ baths, and a rear entry garage
- Formal dining, study, and grand room
- Brick paver entry walk, driveway, and side lanai
- Naturally aged Maple Blackstone wood flooring in common areas
- Gourmet kitchen with Kitchen Aid/Jenn Air appliances and crown molding
- Natural Gas package with a tankless hot water heater
- 3063 square feet of living area, 4,092 square feet under roof
Manhattan II
Urban Privacy.
Welcome to Manhattan! Sleek and sophisticated, the well-appointed Manhattan II is the ideal family home and offers many unique appointments. Featuring a unique level of privacy for guests and family members, each of the four bedrooms comes complete with its own full bath along with an additional full bath on the first floor. The first floor also includes a game room, mud room, spacious lanai, private study and formal dining area. The second floor features a large master suite and three secondary suites.
- 4 bedrooms, 3 and 1/2 baths, 2-car garage
- French doors from the Grand living room to the spacious lanai
- Brick paver entry, driveway and lanai
- 5” Naturally Aged Hand Scraped wood flooring in common areas
- Formal Dining room, Study and Grand Living Room
- 5 ¼” Crown molding in select areas and 8’ Doors throughout
- 3131 air-conditioned square feet and 3743 square feet under roof
St. Kitts
Tropical Luxury!
The Bermuda-styled shutters set the tone for the St. Kitts, a West Indies inspired Taralon home. Perfect for entertaining, the Grand Living room has a fireplace for those cool winter evenings that can also be enjoyed from the spacious island kitchen. Tucked between the kitchen and dining room is a Butler’s Pantry complete with wine refrigerator, maple cabinets and granite countertops that match the kitchen. For the more casual dining days, the café features a cozy built-in bench seat. The 2nd floor master suite will take your breath away with its tiered ceiling and a massive walk in closet the size of most secondary bedrooms. Also upstairs are three additional bedrooms, one with a private bath, two sharing a Jack and Jill bath, and the convenient laundry room
- 4 bedrooms, 3 and 1/2 baths, 2-car garage
- French doors from the Grand living room to the spacious lanai
- Brick paver entry, driveway and lanai
- 5” Naturally Aged Hand Scraped wood flooring in common areas
- Formal Dining room, Study and Grand Living Room
- 5 ¼” Crown molding in select areas and 8’ Doors throughout
- 3131 air-conditioned square feet and 3743 square feet under roof
St. Lucia
It’s Island Time!
One look at this gorgeous West Indies style home and you will feel like you are in the islands. Open living areas with a generous kitchen, loads of cabinets and counter space will make this the perfect home for entertaining. Enjoy the private den and guest/flex suite downstairs. The 10’ ceilings throughout the home give it that bright and sunny feeling. The game room upstairs adds additional space for family and friends. Escape to the luxurious master suite to relax and enjoy your new home!
- 4 bedrooms, 3 full baths, and an oversized car garage
- Flex space, game room and den
- Extended lanai for outdoor living with a convenient pool bath and brick pavers
- Gourmet kitchen with walk in pantry, wine refrigerator and big island with bar for seating.
- The stairs are stained wood treads with a wood rail for that elegant feel
- 8 foot doors and 5 ¼” crown molding
- Naturally Aged hand scrapped wood flooring throughout (except bedrooms/upstairs hallway)
- 3,577 square feet of living area, 4,625 square feet under roof
Brookline VI
Traditional Excellence!
Step into the home of your dreams. Quality workmanship and attention to detail makes this a very special home. An abundance of space makes this the perfect home for your family and friends to enjoy. Have fun in the 1st floor game room and enjoy the huge lanai, the perfect combination for entertaining. Cooking will be a breeze in this gourmet island kitchen that includes granite countertops and raised panel wood cabinets. Upstairs is the master suite, full guest suite with a private bath and the two other bedrooms which share a Jack and Jill bath.
- 4 bedrooms, 4 ½ baths, and an oversized garage
- Formal dining, study, game room, pool bath and grand room
- Brick paver entry walk, driveway, and lanai
- Naturally aged hand scraped wood flooring throughout (except bedrooms/upstairs hallway)
- A generous butler’s pantry that includes a microwave connects the kitchen and dining room
- 8 foot doors and 5 ¼” crown molding
- A full bath accessed from the lanai for your convenience, perfect if adding a pool.
- 3,930 square feet of living area, 4,969 square feet under roof
St. Barts
Live like royalty!
From the moment you enter the St. Barts, you realize you’ve made it! West Indies styled architecture enhances the casual lifestyle with design features and an open and airy floor plan. This is the perfect home for entertaining and enjoying the Florida lifestyle. The luxurious master suite encompasses half of the second floor, along with 2 spacious bedrooms with walk in closets and a Jack and Jill bath.
- 4 bedrooms, 3 baths, and an oversized garage
- State of the art kitchen overlooking the Grand living room
- 5” plank hand scraped maple twilight wood flooring in common areas
- 8 foot doors and 5 ¼” crown molding
- Guest suite on 1st floor with walk in closet and full bath
- Walk in pantry and maple raised panel cabinets in the gourmet kitchen
- Brick paver driveway, front entry and driveway
- 3,048 square feet of living area, 3,938 square feet under roof
St. Martin III
Dream big, we have the answer!
If you are dreaming about a sunny, breezy home with lots of space for family as well as entertaining, this West Indies style home has everything you are looking for. Classic French doors open up to inviting front porches on the 1st and 2nd floor. From the grand living room, formal dining, study, and amazing kitchen, complete with a wine cooler, to the huge game room on the second floor, this home has all the most popular features. For lifestyle flexibility, the St Martin III also offers two master suites, one on each floor.
- 4 bedrooms, 3 full and 1 half baths
- Formal dining, study, grand room and game room
- Brick paver entry walk, driveway, and lanai
- Naturally aged hand scraped wood flooring throughout (except bedrooms/upstairs hallway)
- Gourmet kitchen with staggered cabinets, large island and walk-in pantry
- 8 foot doors and 7” crown molding
- 4,095 square feet of living area, 5,580 square feet under roof
The Brookline
Your Private Estate - Ideal for entertaining!
Expect to be impressed! The handsomely appointed Brookline is ideal for entertaining family and friends. The first floor features a game room, living area, gourmet kitchen and café, as well as a Grand Living room. The second floor offers a private master suite with oversized bath and three other spacious bedrooms.
- 4 bedrooms, 3 baths, 2 car garage
- Craftsman style elevation (other elevations available)
- Cultured stone columns
- 10′ ceilings downstairs and 10′ ceilings upstairs with 8′ interior doors throughout
- Butler’s pantry
- Oversized master suite
- Expansive Grand living area
- 3,434 sq. ft. of living area, 4,296 sq.ft. under roof
Brookline V
The Ultimate Urban Retreat
Elegance and luxury await you inside the custom Brookline V. This Urban Traditional-styled masterpiece has everything you want…and more! The innovative design and functional layout of the Brookline V provides for an abundance of space for living and entertaining. The gourmet kitchen with raised high bars, generous island work spaces, double oven, and wine refrigerator in the Butler’s Pantry earn this home a five-star rating among the chefs in the family!
- 5 bedrooms, 4 ½ baths, and an oversized garage
- Formal dining, study, and grand room
- Brick paver entry walk, driveway, and lanai
- Naturally aged hand scraped wood flooring throughout (except bedrooms/upstairs hallway)
- Gourmet kitchen with staggered cabinets and crown molding
- 5 ¼ crown molding throughout
- 3,738 square feet of living area, 4,723 square feet under roof
Hyde Park
Sophisticated elegance – a South Tampa charmer!
Welcome home! The Custom Hyde Park II features 4 bedrooms, with the luxurious master suite located on the first floor. This popular bungalow floor plan embodies the South Tampa lifestyle. Open and airy, the home features a Den, Dining Room, and Grand Room.
- 4 bedrooms, 4 ½ bath, and an oversized two-car garage
- Charming bungalow-style home
- Cultured stone column bases
- Inviting front porch
- Master suite on the first floor Spacious lanai – ideal for Florida living
- Large upstairs game room
- 3,480 square feet of living area, 4,726 square feet under roof
The Palencia
Luxury Living – Your Mediterranean Sanctuary
Bienvenida a Casa! Welcome home to the custom Palencia. This immaculate home will astonish you the moment you step inside the foyer. Open, airy and spacious, the Palencia features impressive appointments one would expect in a Mediterranean Estate, including a Grand Living area, Den/Office, formal dining area, and luxury Kitchen and Café. The Palencia’s crown jewel is the expansive Owner’s Retreat located on the first floor providing privacy and serenity.
- 4 bedrooms, 3 baths, 2 half baths, and oversized two-car garage
- Spanish Mediterranean with arched entry, Inviting front porch
- Barrel tile roof, Brick paver driveway, entry, and lanai
- 5” plank hand scraped maple twilight wood flooring in common areas
- 5 ¼” crown molding
- 3,484 square feet of living area, 4,434 square feet under roof
The Manchester
Traditional Beauty – A Timeless Treasure
The well-appointed Manchester combines luxury living with a wonderful fluidity throughout the home. The gourmet kitchen, oversized kitchen island, butler’s pantry, and adjoining café and dining room make this a chef’s dream come true! Beautifully appointed with the private master’s suite located on the first floor, the Manchester floor plan is the ideal family home. The second floor features an open loft and a large game room….making this space a natural haven for children.
- 4 bedrooms, 4 baths, and an oversized two- car garage
- 5” plank naturally aged Maple Blackstone wood flooring in living areas
- Oversized kitchen island with raised high bar
- Large loft and game room, Exterior stone accents
- Masters Retreat located on the first floor
- 3,493 square feet of living area, 4,285 square feet under roof
Nassau II
Distinctive Sophistication – Attention to Detail
No detail has been overlooked in the elegantly appointed Nassau II. Featuring a luxurious master retreat located on the second floor and a guest suite with private bath on the first floor, the Nassau offers something for everyone. The charming front porch and extended lanai inspire Florida outdoor living. The kids will love the upstairs Game Room, while you relax in the elegant Grand Living area below.
- 4 bedrooms, 3 baths and an oversized three-car garage
- Spanish colonial with covered porch
- 5” plank hand scraped maple twilight wood flooring in common areas
- 5 ¼” crown molding
- Butler’s Pantry
- Flex Room
- 3,125 square feet of living area
The Jamestown
Traditional Grandeur – Creative Perfection
Surround yourself in the warmth, charm, tradition and character of a colonial New England design from Taralon Homes. The classic Jamestown features an historic exterior combined with a modernized interior to provide a new level of convenience and comfort, a rare find in residential architecture design today. The Jamestown is the ideal family home with a feel of grandeur and elegance.
- Four bedrooms, three and one half baths, and oversized two-car garage
- Colonial design
- Wood flooring
- Brick paver driveway, front entry, and rear lanai
- Granite countertops in kitchen, bathrooms, and laundry room
- Master Suite located on the first floor
- 3,160 square feet of living area
Cantania
Timeless Elegance
The Cantania floor plan features timeless elegance that will never go out of style. From the moment you enter through the elegant foyer you will fall in love with this treasure. The first floor features a formal dining room, grand living area, large kitchen and café, as well as the private master retreat. The second floor offers three additional bedrooms and a spacious game room.
- 4 bedrooms, 3 1/2 baths, Game Room and an oversized two- car garage
- Mediterranean style elevation (other elevations available) 10′ ceilings downstairs,
- 10′ ceilings upstairs, 8′ interior doors throughout
- Private first floor master retreat
- Spacious lanai for outdoor living
- Expansive Grand living area and private study
- 3,434 square feet of living area and 4,296 square feet under roof
Soho
Modern Sophistication
The Soho’s contemporary style and modern sophistication make this floor plan very popular with discriminating home owners. No detail has been overlooked! The handsomely appointed foyer and grand hallway lead to an open living area featuring a gourmet kitchen, large dining area and grand living space. The second floor is features the master suite and 3 additional bedrooms. The oversized lanai is ideal for entertaining and Florida living.
- 4 bedrooms, 4 bath, including a Jack and Jill
- Elegant entry foyer and grand hallway
- Gourmet kitchen with Butler’s area and walk-in pantry
- Open floor plan
- Private office
- 3,679 square feet of living area and 4,717 square feet under roof
Manhattan
Urban Classic
Welcome to Manhattan! Sleek and sophisticated, the well-appointed Manhattan is the ideal family home and offers many unique appointments. The first floor includes a game room, two lanais and an oversized outdoor living space in addition to a private study and formal dining area. The second floor features a large master suite and three additional secondary suites.
- 4 bedrooms, 3 1/2 baths, and a stacked three-car garage
- Two separate lanai’s and an outdoor living area
- Formal dining area
- Large gourmet kitchen
- Study with private lanai
- Two story Grand living area
- 3,856 square feet of living area and 5,204 square feet under roof
Salerno
Bold & Beautiful - Dare to be different!
No detail has been overlooked in the elegantly appointed Salerno. With more than 4,000 sq. ft of living area, this home is ideal for entertaining family and friends. The charming front porch and extended outdoor living create ideal areas for Florida outdoor living and entertaining.
- 4 bedrooms, 3 1/2 baths and an oversized two stall car garage
- Welcoming covered front porch
- Oversized two stall car garage
- An abundance of windows allowing for natural light throughout
- Private study
- Butler’s Pantry
- Game room
- 4,404 square feet of living area and 5,646 square feet under roof
Palermo
Old World Charm combines with New World Luxury
Welcome home to the Palermo. This beautifully appointed home will astonish you the moment you step inside. Open, airy and spacious, the Palermo features impressive appointments one would expect in a Mediterranean masterpiece, including a Grand Living area, study, and luxury Kitchen and Café. The second floor offers the master suite and three additional bedrooms.
- 4 bedrooms, 3 baths, 2 half baths
- Detached two- car garage
- Barrel tile roof
- Inviting front porch
- Game room and private study
- 5 ¼” crown molding
- 4,140 square feet of living area, 5,385 square feet under roof
Windsor
Royal Grandeur
Escape to your own private palatial estate with the Windsor! Surround yourself in luxury and elegance living in this beautifully appointed home. The first floor offers a large gourmet kitchen with adjoining café in addition to a formal dining area. The second floor features an oversized loft in addition to the master suite and 3 additional secondary suites.
- 4 bedrooms, 4 ½ baths, and an oversized garage
- Loft, study, and game room
- Extended lanai for outdoor living
- Elegant formal dining room
- Granite countertops in the kitchen, bathrooms, and laundry room
- 4,077 square feet of living area, 5,319 square feet under roof
Windsor II
Casa Bonita!
Welcome home to the stunningly beautiful Windsor II. This exquisite Spanish Mediterranean-styled home design will impress you from the moment you pull in the driveway. Concrete barrel tile roof, elegant precast columns with Corinthian caps and an abundance of natural light providing windows are the hallmark of this home. The ideal family home, the Windsor II has something for everyone.
- 4 bedrooms, 4 ½ baths, and a three car garage
- Loft, study, and game room
- Extended lanai for outdoor living
- Elegant formal dining room
- Naturally aged Maple Expresso wood flooring throughout (except bedrooms/upstairs hallway)
- 4,187 square feet of living space, 5,361 square feet under roof.

